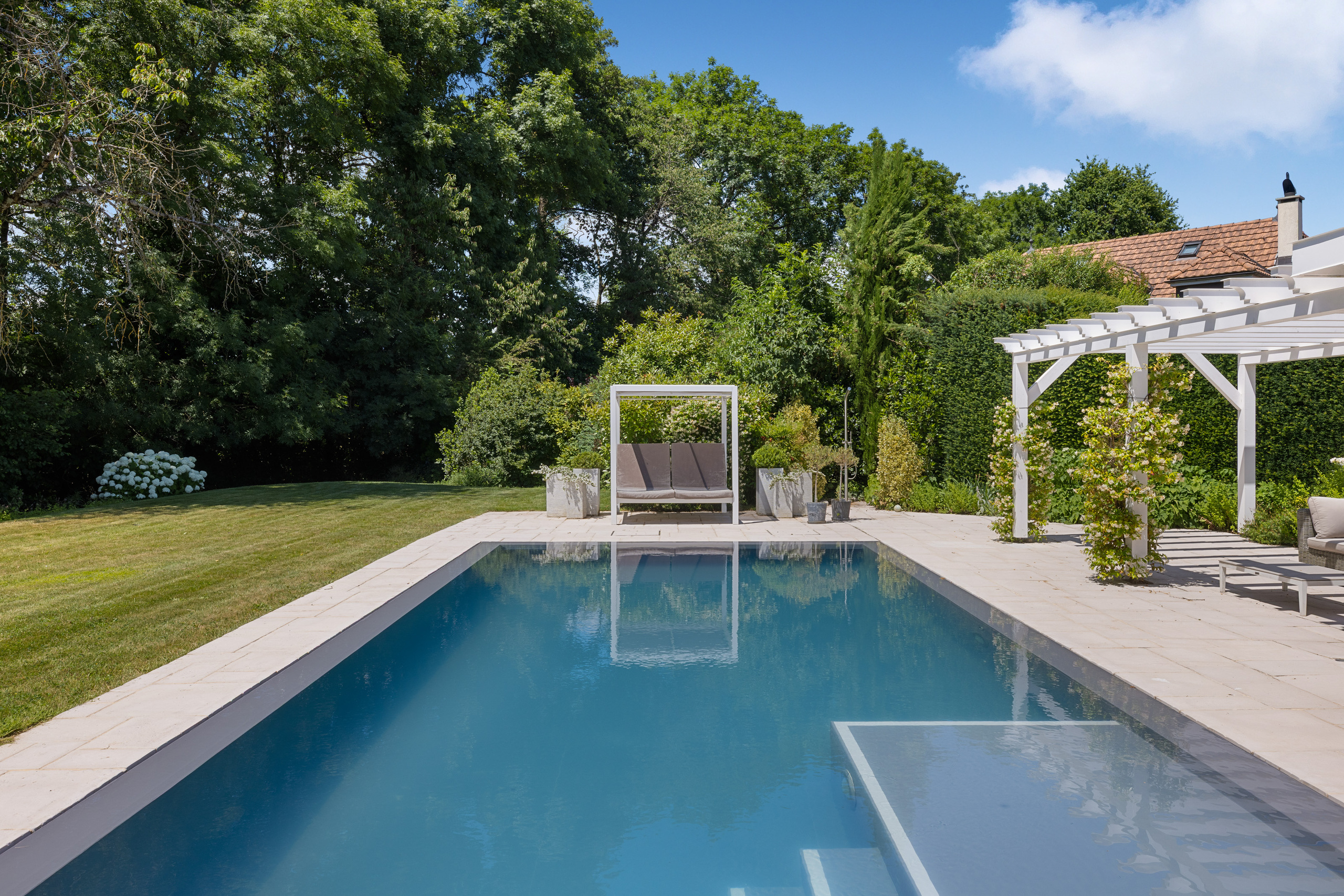Description
New and exclusive from Nicole and Catherine MICHEL Agence immobilière: elegant 4-bedroom detached prestige villa - ultra residential and quiet location in Commugny.
This charming detached villa, built in 2003 and entirely renovated with care in 2013, combines charm, comfort and refinement in a bucolic and peaceful setting. The property is located in a prime location, facing the forest and alongside a stream. All amenities are close, as are schools and transport links.
Set on a 1,522 m² plot, this property offers 267 m² of living space (approx. 400 m² of usable space) on three levels and comprises 4 bedrooms, including a master suite with private terrace.
The living rooms are very bright: large living room with fireplace, dining room surrounded by bay windows, top-of-the-range kitchen with economat, study. All opening onto a magnificent landscaped garden with swimming pool, facing the forest and bordered by a stream.
The high-standard interior fittings are complemented by multi-purpose areas (games room, fitness room, air-conditioned wine cellar), geothermal heat pump heating and plenty of storage space.
Outside, you'll find everything you need for great family moments: large, quiet garden, with no vis à bis, pergola, summer kitchen, large swimming pool, terrace, double garage and several parking spaces.
A rare property for those seeking elegance, privacy and quality of life.
DISTRIBUTION:
GROZ
Entrance hall with cupboards and cathedral ceiling
Bright living room with fireplace and TV corner, total 50 m2
Dining room set in a 15 m2 octagonal veranda with garden views
18.3 m2 fully-equipped, top-of-the-range kitchen with adjoining pantry
14 m2 study
Guest WC
FLOOR
Large distribution hall
Bedroom 1 /master of 40 m2 with en suite bath/shower, large dressing room and access to private terrace
Bedroom 2, 15 m2 with built-in wardrobe and balcony
Bedroom 3, 15 m2 with built-in wardrobe
8 m2 bath/shower room
GROUND FLOOR AND BASEMENT
Bedroom 4, 26.5 m2 with window and independent access to outside, en-suite shower room, 6.5 m2
Living room or tv room 16.5 m2, bay window and independent access to outside
Fitness area 13.5 m2
Technical room with geothermal heat pump
6 m2 air-conditioned wine cellar
Fitted laundry room
Cellar and under-stair storage
OUTSIDE
Beautifully landscaped garden with unobstructed view of the forest and stream below.
Pergola and top-of-the-range outdoor kitchen with grill and wine cellar
Covered terrace extended by a magnificent swimming pool
Outdoor shower and toilet
40 m2 enclosed double garage and several outdoor parking spaces
Be charmed by this exquisite and elegant property, set in a verdant haven by a stream, in the idyllic surroundings of Commugny.
This charming detached villa, built in 2003 and entirely renovated with care in 2013, combines charm, comfort and refinement in a bucolic and peaceful setting. The property is located in a prime location, facing the forest and alongside a stream. All amenities are close, as are schools and transport links.
Set on a 1,522 m² plot, this property offers 267 m² of living space (approx. 400 m² of usable space) on three levels and comprises 4 bedrooms, including a master suite with private terrace.
The living rooms are very bright: large living room with fireplace, dining room surrounded by bay windows, top-of-the-range kitchen with economat, study. All opening onto a magnificent landscaped garden with swimming pool, facing the forest and bordered by a stream.
The high-standard interior fittings are complemented by multi-purpose areas (games room, fitness room, air-conditioned wine cellar), geothermal heat pump heating and plenty of storage space.
Outside, you'll find everything you need for great family moments: large, quiet garden, with no vis à bis, pergola, summer kitchen, large swimming pool, terrace, double garage and several parking spaces.
A rare property for those seeking elegance, privacy and quality of life.
DISTRIBUTION:
GROZ
Entrance hall with cupboards and cathedral ceiling
Bright living room with fireplace and TV corner, total 50 m2
Dining room set in a 15 m2 octagonal veranda with garden views
18.3 m2 fully-equipped, top-of-the-range kitchen with adjoining pantry
14 m2 study
Guest WC
FLOOR
Large distribution hall
Bedroom 1 /master of 40 m2 with en suite bath/shower, large dressing room and access to private terrace
Bedroom 2, 15 m2 with built-in wardrobe and balcony
Bedroom 3, 15 m2 with built-in wardrobe
8 m2 bath/shower room
GROUND FLOOR AND BASEMENT
Bedroom 4, 26.5 m2 with window and independent access to outside, en-suite shower room, 6.5 m2
Living room or tv room 16.5 m2, bay window and independent access to outside
Fitness area 13.5 m2
Technical room with geothermal heat pump
6 m2 air-conditioned wine cellar
Fitted laundry room
Cellar and under-stair storage
OUTSIDE
Beautifully landscaped garden with unobstructed view of the forest and stream below.
Pergola and top-of-the-range outdoor kitchen with grill and wine cellar
Covered terrace extended by a magnificent swimming pool
Outdoor shower and toilet
40 m2 enclosed double garage and several outdoor parking spaces
Be charmed by this exquisite and elegant property, set in a verdant haven by a stream, in the idyllic surroundings of Commugny.

