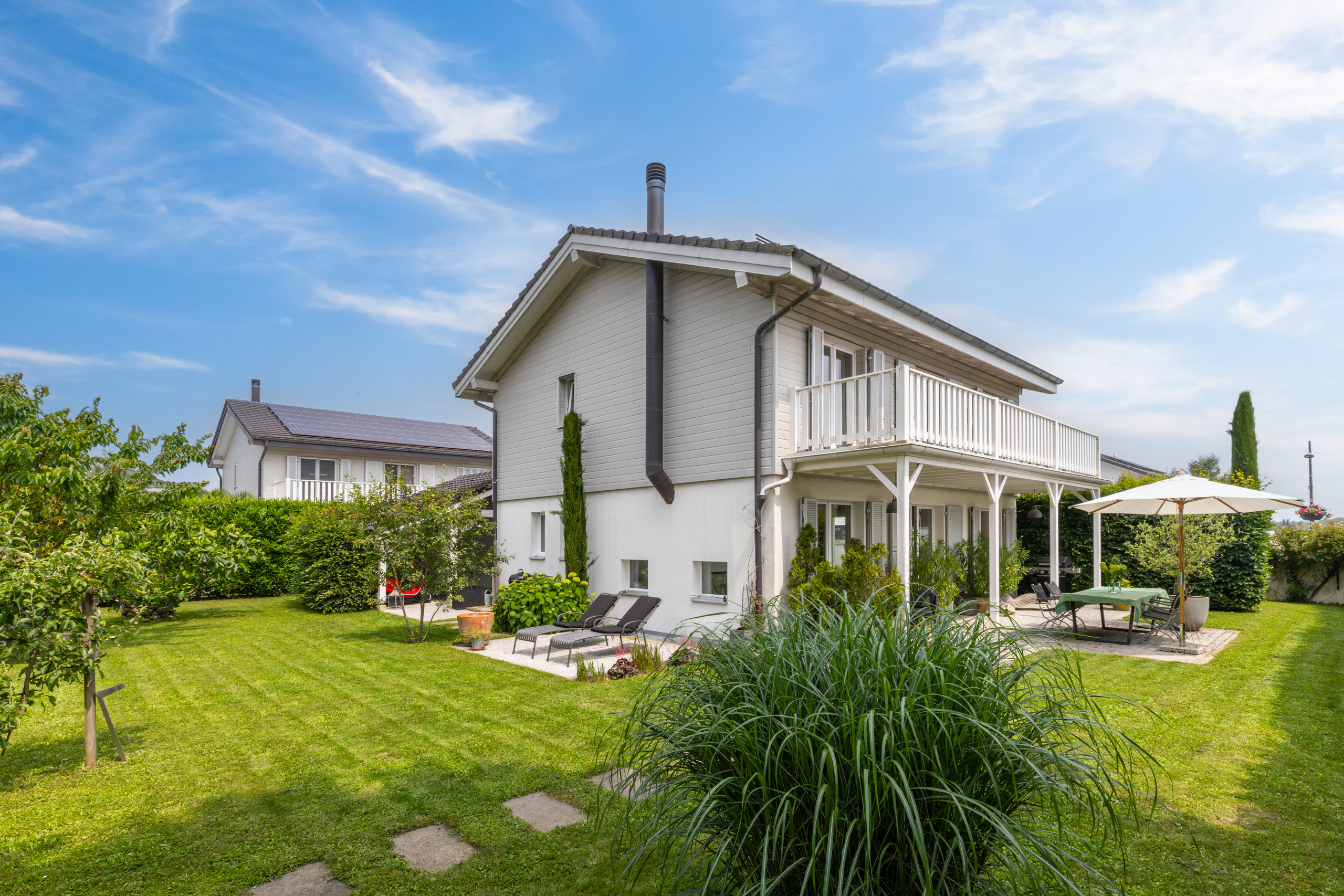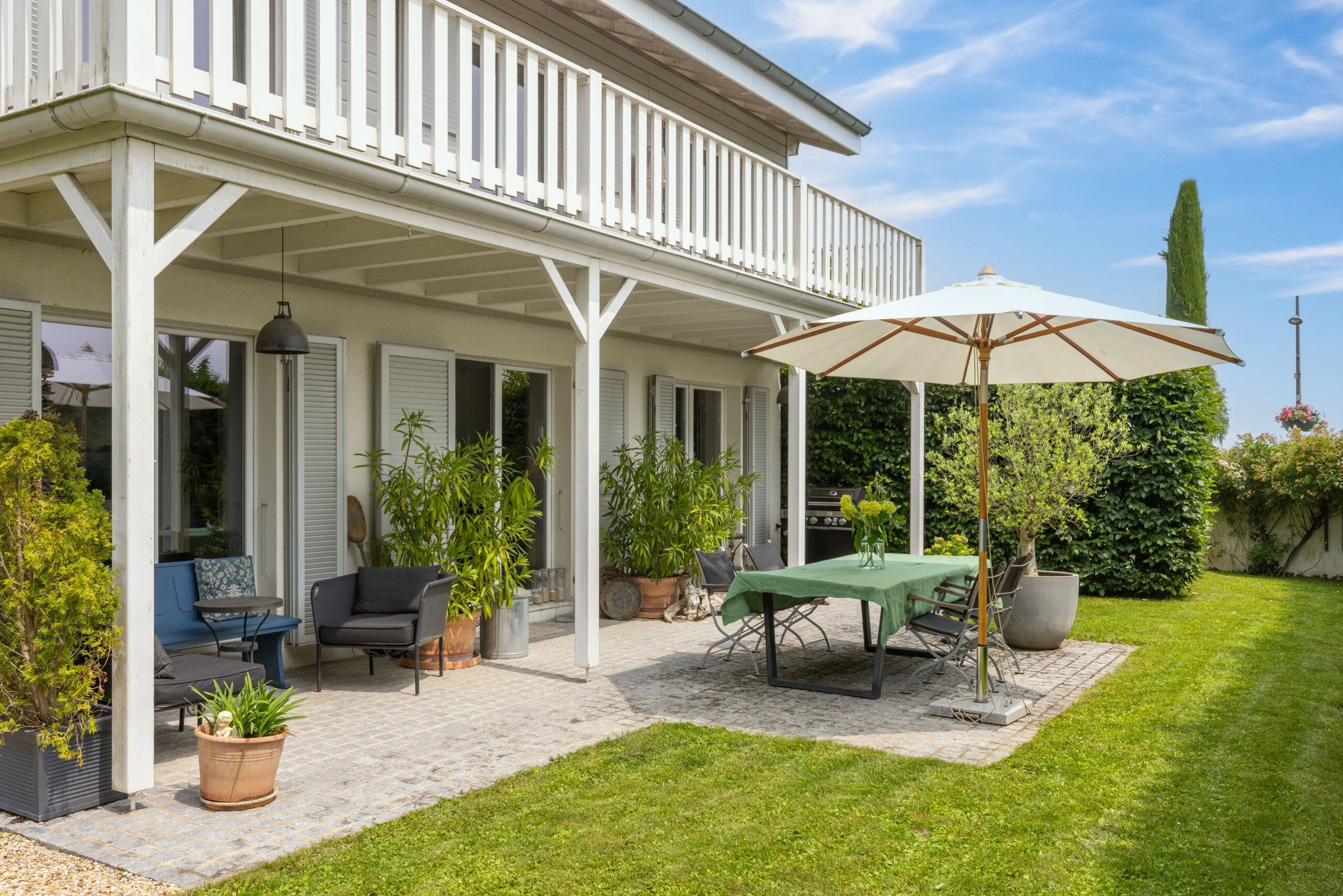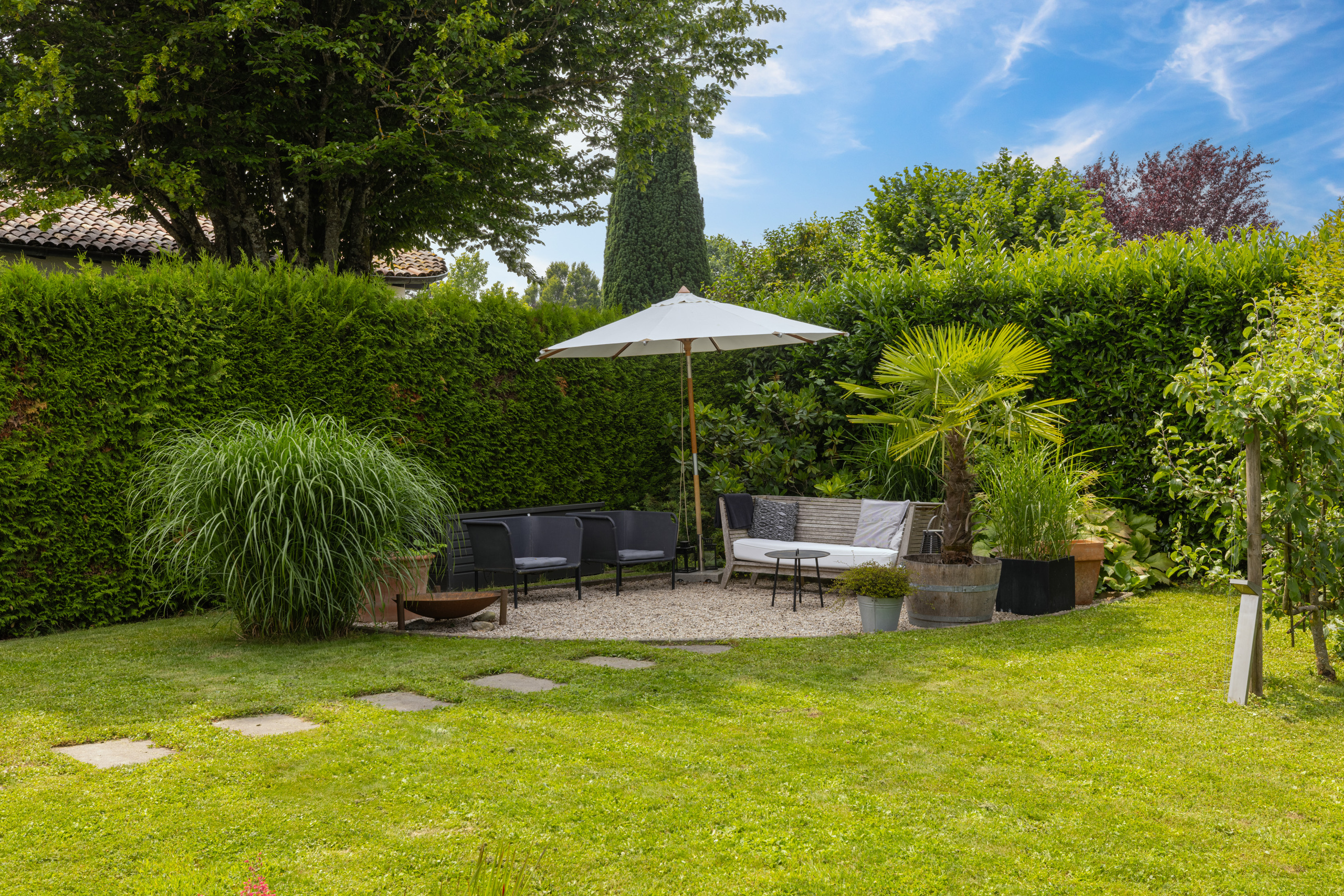Description
New and exclusive from Nicole and Catherine MICHEL Agence immobilière: lovely 4-bedroom detached Louisianne-style villa - very residential location in Chavannes-des-Bois.
Located on a 710m2 plot, in a sought-after area of Chavannes-des-Bois, close to all amenities, this attractive villa of 277m2 will seduce you with its well-thought-out layout for a large family and its unique charm.
Built in 2011 and regularly maintained, this beautiful villa offers a variety of custom-designed spaces, beautiful reception rooms, 4 bedrooms and a magnificent, intimate landscaped garden with a magnificent view of Mont Blanc.
The ground floor comprises a large living-dining room with fireplace, a kitchen with a dining bar. You'll also find a beautiful distribution hall with a large custom-made dressing room and a visitor's toilet.
The 1st floor features a distribution hall, 4 bedrooms (3 with balcony access), a bathroom/WC and a shower room/WC.
The basement is fully equipped with an additional 21 m2 heated room, very bright with large skylight windows. An adjoining shower room makes it easy to welcome friends for overnight stays. The rest of the basement comprises two cellars and a utility room.
The heating system is provided by a pellet boiler with floor distribution. This is a very inexpensive, environmentally-friendly solution for optimum comfort.
A covered carport with a separate, enclosed storage area and an outdoor parking space complete the ensemble.
DISTRIBUTION
GROUND FLOOR
Vaste hall with custom-made dressing room
38.5 m2 living/dining room with fireplace
12 m2 open kitchen with bar
Guest WC
1ST FLOOR
Distribution hall
Bedroom 1 14.7 m2
Bedroom 2 12.2 m2 with mezzanine access
Bedroom 3 13.7 m2
Bedroom 4 12.2 m2
Bathroom 7 m2
Shower room 4.3 m2
BASEMENT
Distribution hall
21.4 m2 games room/guest room with 2 large windows and custom-made wardrobes
8 m2 shower/wc and laundry room
Cellar 17 m2
7 m2 utility room with pellet boiler
3.4 m2 cellar with access to 4 m2 pellet storage room
OUTSIDE
Beautifully landscaped garden with various areas
Covered terrace
View of Mont Blanc
1 carport with enclosed storage room
2 outdoor parking spaces
Located on a 710m2 plot, in a sought-after area of Chavannes-des-Bois, close to all amenities, this attractive villa of 277m2 will seduce you with its well-thought-out layout for a large family and its unique charm.
Built in 2011 and regularly maintained, this beautiful villa offers a variety of custom-designed spaces, beautiful reception rooms, 4 bedrooms and a magnificent, intimate landscaped garden with a magnificent view of Mont Blanc.
The ground floor comprises a large living-dining room with fireplace, a kitchen with a dining bar. You'll also find a beautiful distribution hall with a large custom-made dressing room and a visitor's toilet.
The 1st floor features a distribution hall, 4 bedrooms (3 with balcony access), a bathroom/WC and a shower room/WC.
The basement is fully equipped with an additional 21 m2 heated room, very bright with large skylight windows. An adjoining shower room makes it easy to welcome friends for overnight stays. The rest of the basement comprises two cellars and a utility room.
The heating system is provided by a pellet boiler with floor distribution. This is a very inexpensive, environmentally-friendly solution for optimum comfort.
A covered carport with a separate, enclosed storage area and an outdoor parking space complete the ensemble.
DISTRIBUTION
GROUND FLOOR
Vaste hall with custom-made dressing room
38.5 m2 living/dining room with fireplace
12 m2 open kitchen with bar
Guest WC
1ST FLOOR
Distribution hall
Bedroom 1 14.7 m2
Bedroom 2 12.2 m2 with mezzanine access
Bedroom 3 13.7 m2
Bedroom 4 12.2 m2
Bathroom 7 m2
Shower room 4.3 m2
BASEMENT
Distribution hall
21.4 m2 games room/guest room with 2 large windows and custom-made wardrobes
8 m2 shower/wc and laundry room
Cellar 17 m2
7 m2 utility room with pellet boiler
3.4 m2 cellar with access to 4 m2 pellet storage room
OUTSIDE
Beautifully landscaped garden with various areas
Covered terrace
View of Mont Blanc
1 carport with enclosed storage room
2 outdoor parking spaces

























