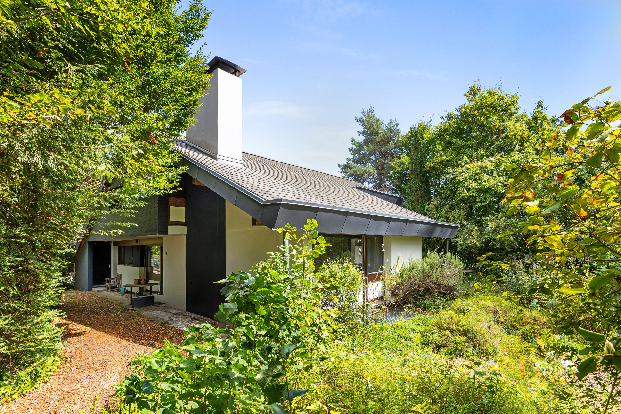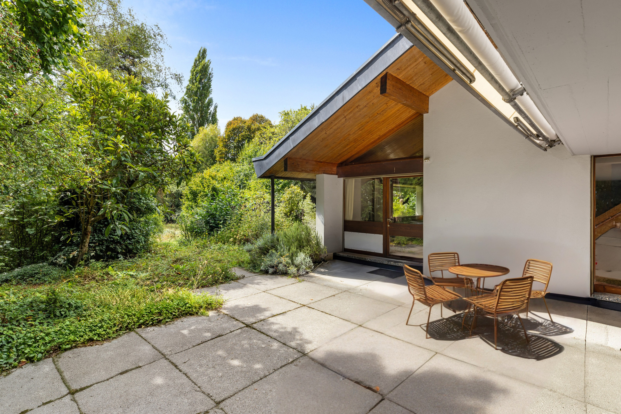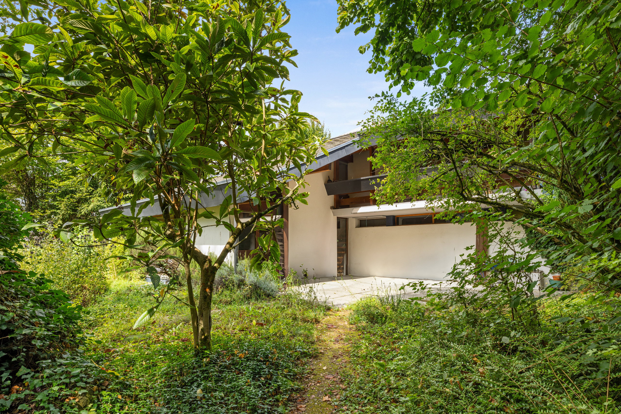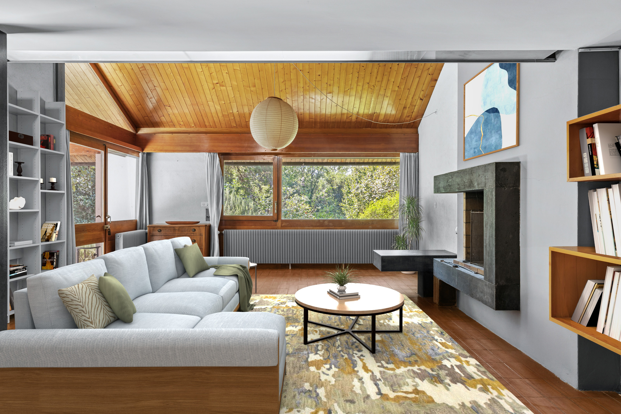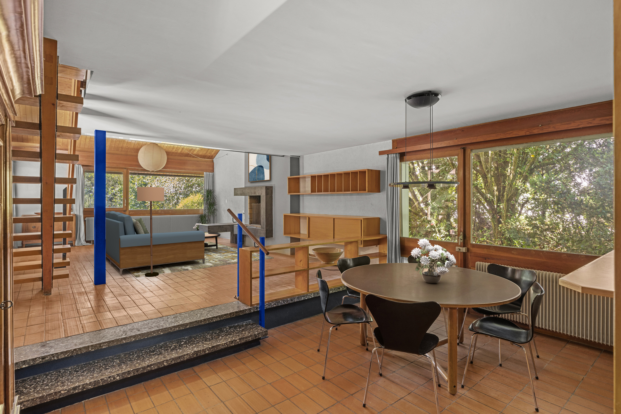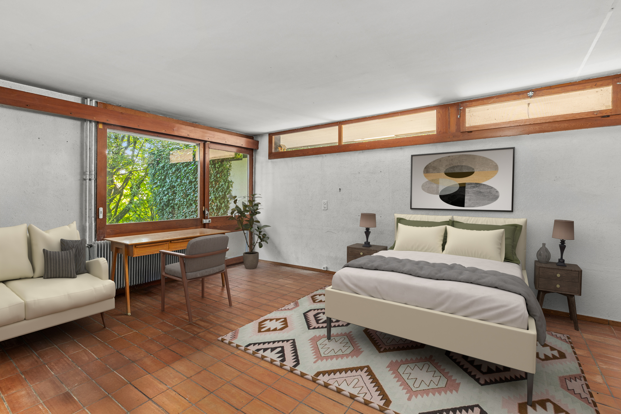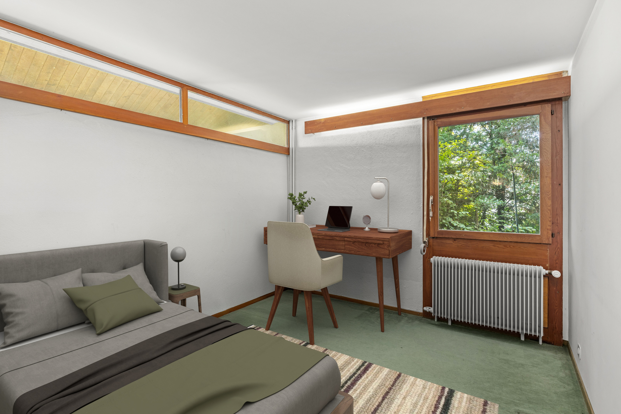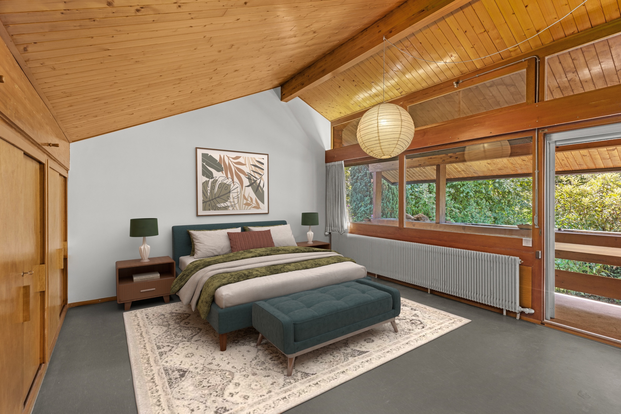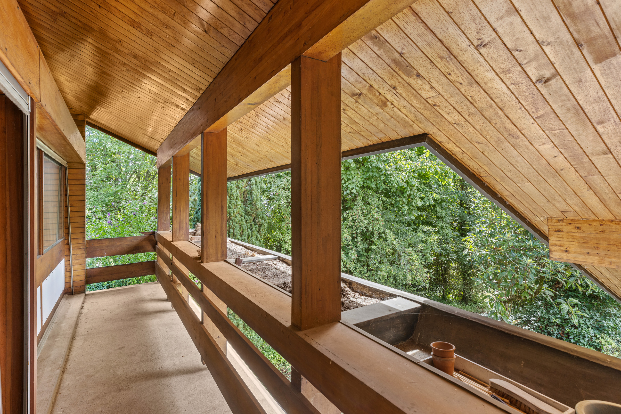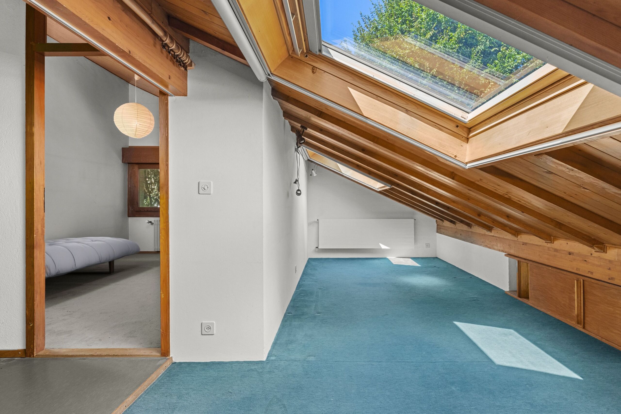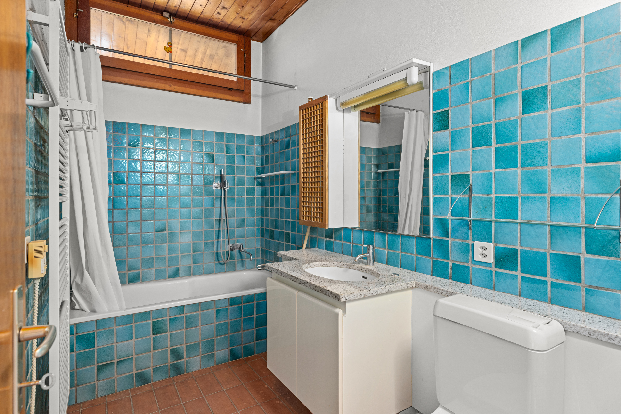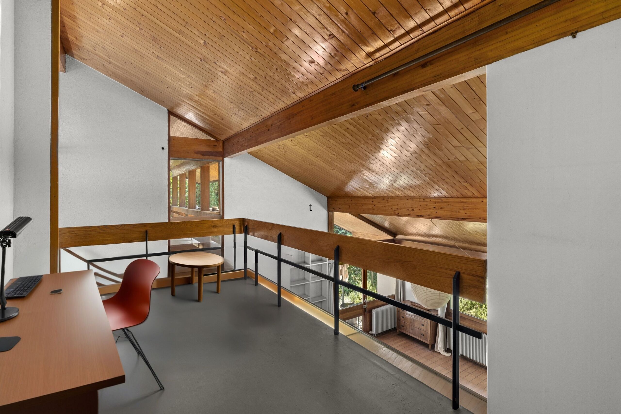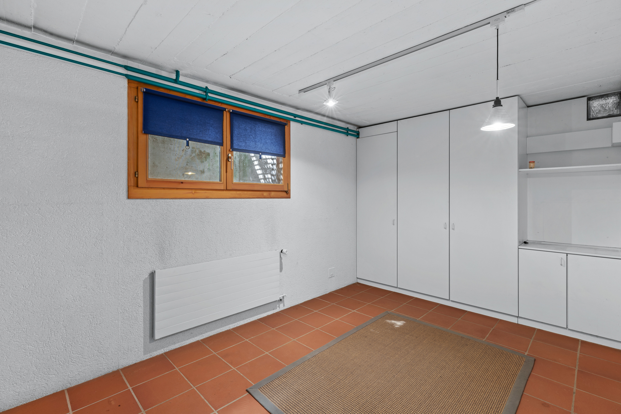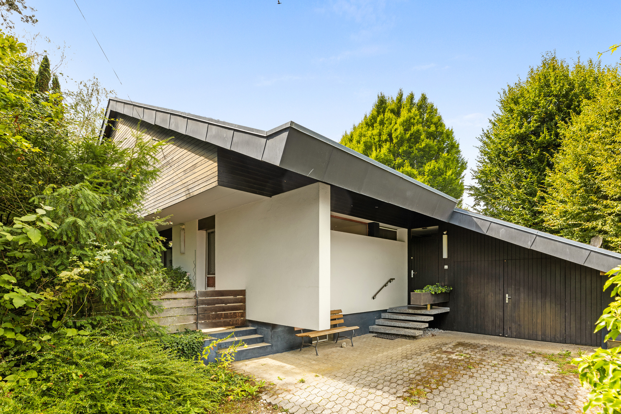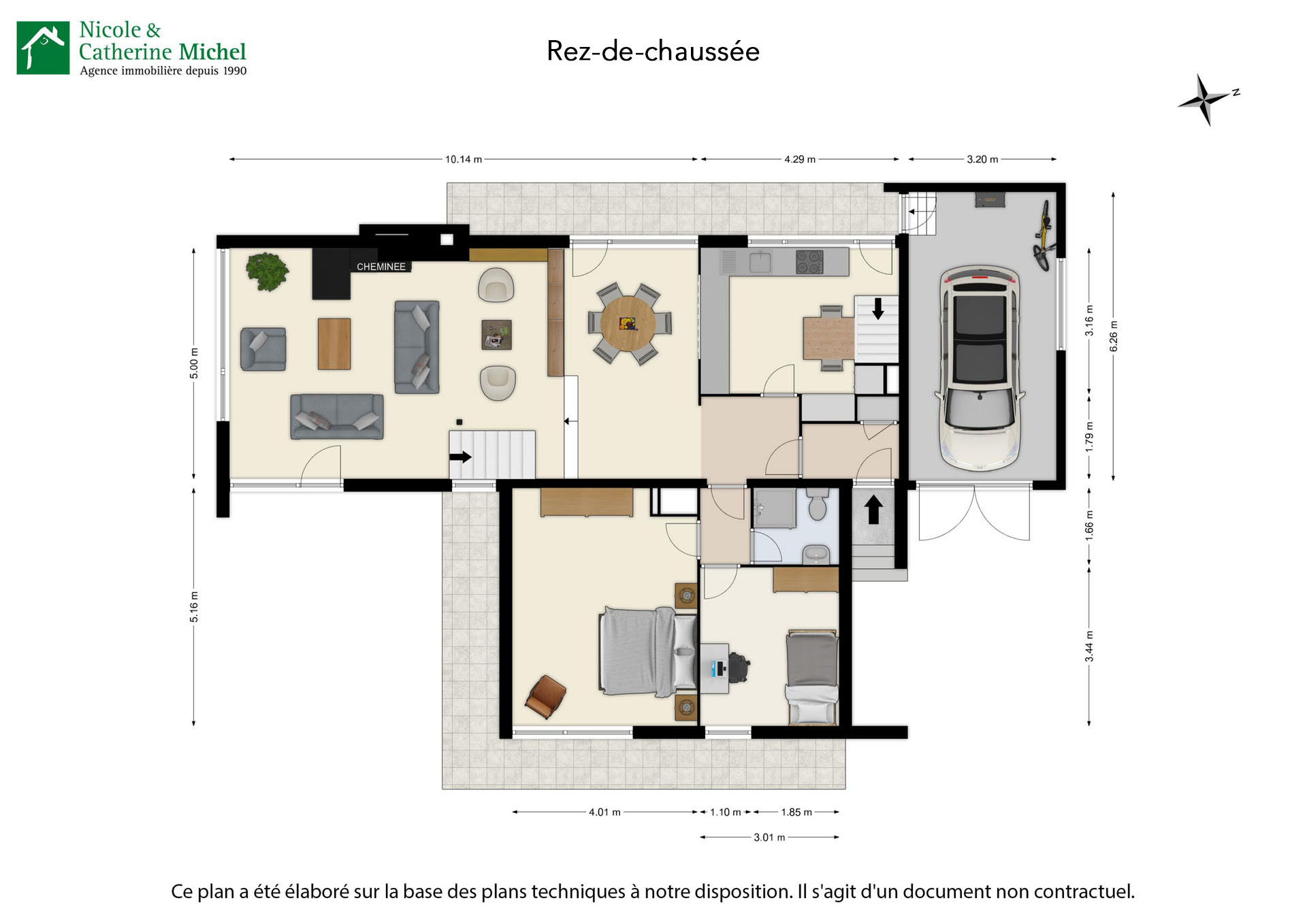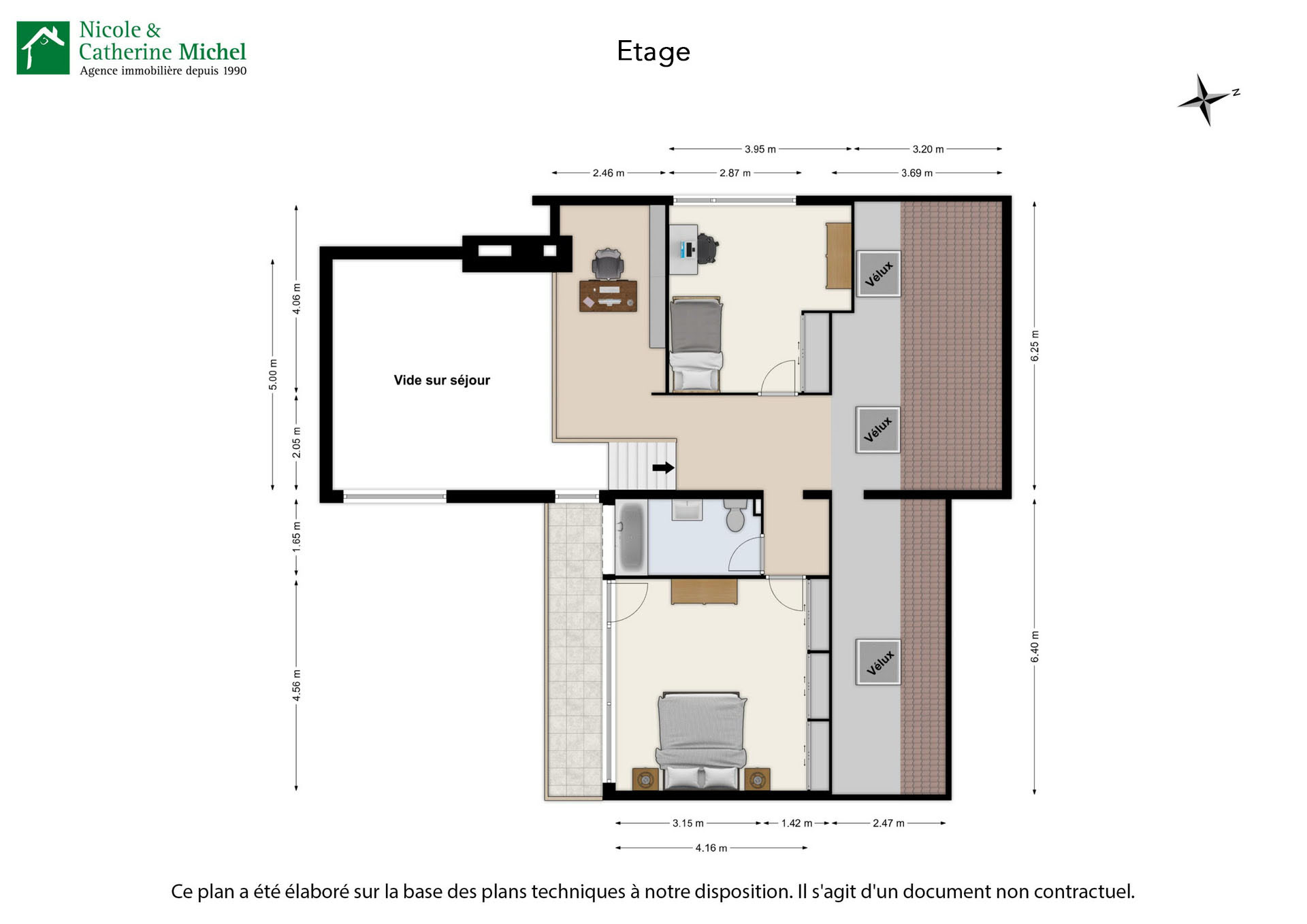Description
Located in a highly sought-after residential area of Commugny, this architect-designed detached villa boasts a peaceful living environment and a lovely, wooded plot of 1,233 m², sheltered from view and in a quiet location.
With 186 m² of living space and 313 m² of floor space, it reflects the creative spirit of the 60s through its original architecture, generous volumes and mezzanine opening onto the living room. The house features 4 bedrooms, two bathrooms and spacious reception areas.
Several renovations have been carried out over the years (roof, kitchen, facade...), allowing future buyers to benefit from a well-maintained property while retaining the freedom to personalize it. A house full of potential, ready to be brought up to date by its future owners to become a unique place full of charm.
Distribution
Ground floor
Entrance with dressing room
Semi-open kitchen renovated in 2007 with access to west-facing terrace
Living room with fireplace, adjoining the dining room, totalling over 50 m2
Bedroom 1 of 21 m2 with access to south-facing terrace
Bedroom 2, 10.5 m2
Shower-room-wc
First floor :
Mezzanine opening onto the living room, ideal for an office or library
Bedroom 3, 21 m2 with balcony access
Bedroom 4, 15 m2
Bathroom-wc
2 under-roof rooms with velux windows, ideal for storage or children's play area
Basement :
14 m2 heated multi-purpose room (hobby, playroom, storage) with skylight window
Large laundry room with skylight window
Large cellar with wine cellar area and skylight window
Additional cellar
Utility room with oil-fired boiler
Exterior:
Very private garden with trees, perfectly integrated into the surrounding countryside
Enclosed garage
A house with character that will appeal to enthusiasts looking for a property with great potential in a quiet, leafy setting.
With 186 m² of living space and 313 m² of floor space, it reflects the creative spirit of the 60s through its original architecture, generous volumes and mezzanine opening onto the living room. The house features 4 bedrooms, two bathrooms and spacious reception areas.
Several renovations have been carried out over the years (roof, kitchen, facade...), allowing future buyers to benefit from a well-maintained property while retaining the freedom to personalize it. A house full of potential, ready to be brought up to date by its future owners to become a unique place full of charm.
Distribution
Ground floor
Entrance with dressing room
Semi-open kitchen renovated in 2007 with access to west-facing terrace
Living room with fireplace, adjoining the dining room, totalling over 50 m2
Bedroom 1 of 21 m2 with access to south-facing terrace
Bedroom 2, 10.5 m2
Shower-room-wc
First floor :
Mezzanine opening onto the living room, ideal for an office or library
Bedroom 3, 21 m2 with balcony access
Bedroom 4, 15 m2
Bathroom-wc
2 under-roof rooms with velux windows, ideal for storage or children's play area
Basement :
14 m2 heated multi-purpose room (hobby, playroom, storage) with skylight window
Large laundry room with skylight window
Large cellar with wine cellar area and skylight window
Additional cellar
Utility room with oil-fired boiler
Exterior:
Very private garden with trees, perfectly integrated into the surrounding countryside
Enclosed garage
A house with character that will appeal to enthusiasts looking for a property with great potential in a quiet, leafy setting.

