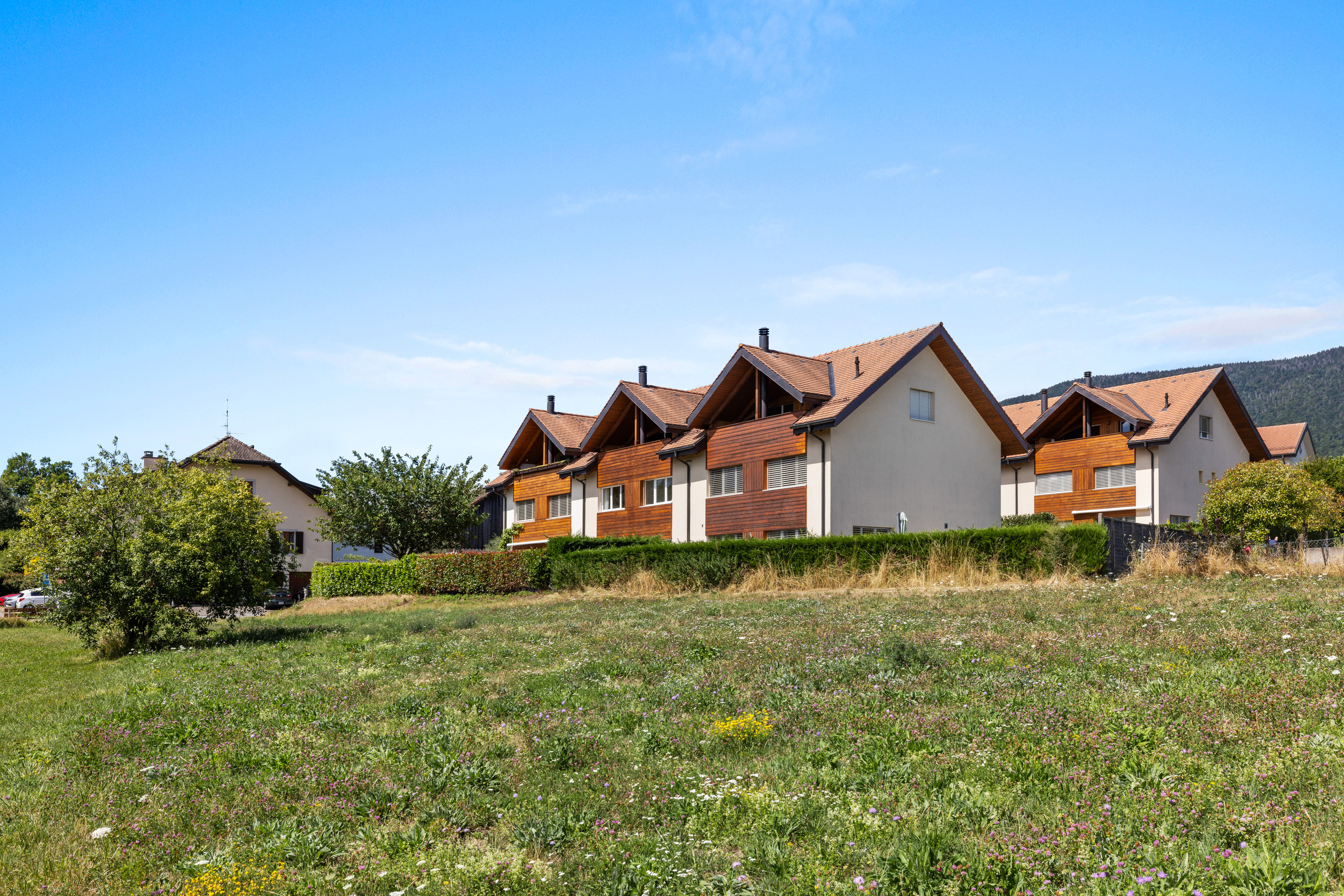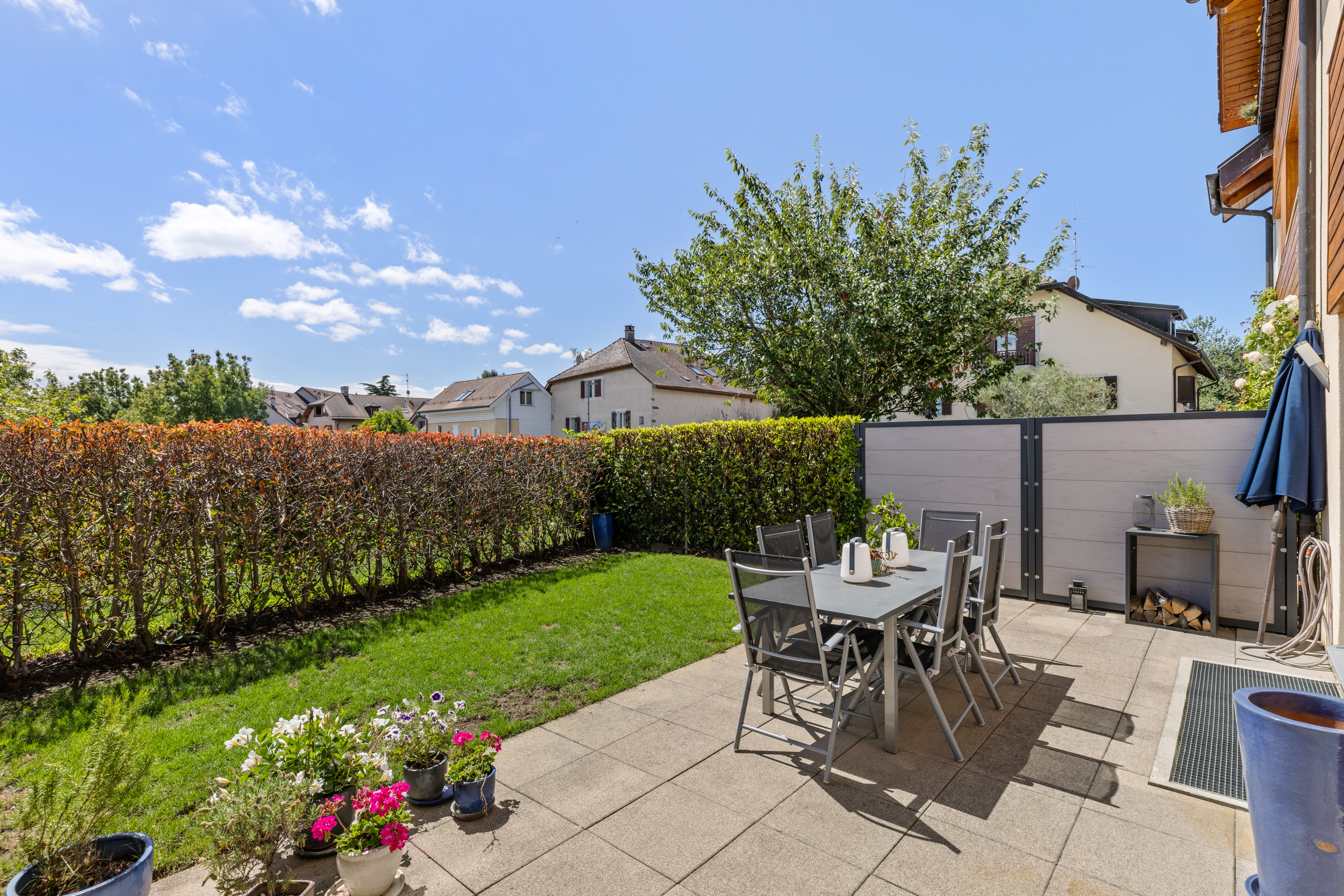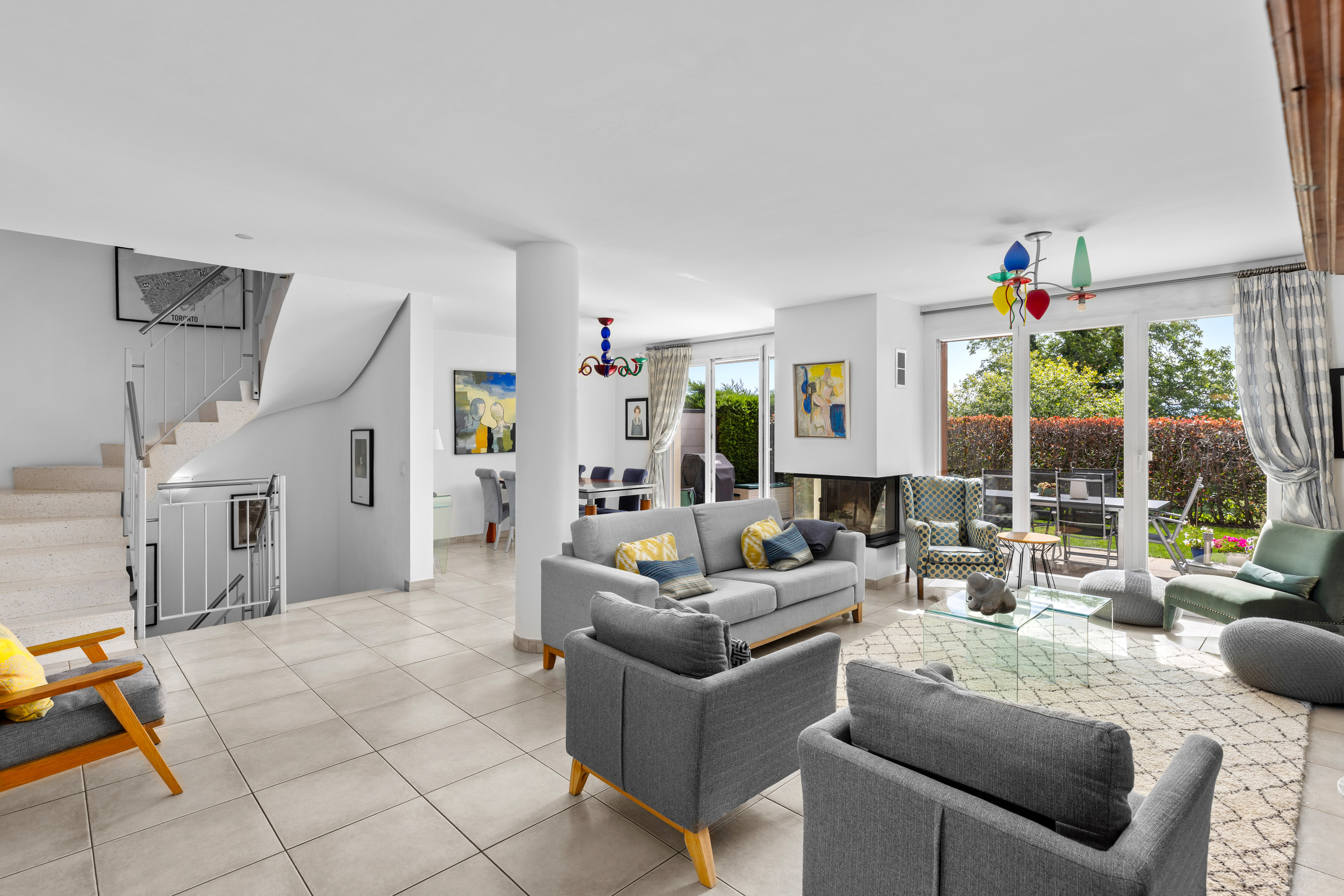Description
New and exclusive to Nicole and Catherine MICHEL Real Estate Agency:
Vaste townhouse villa with 5 bedrooms (3 with lake view), ideally located in the village of La Rippe, a stone's throw from Nyon.
Its unspoilt, leafy location is ideal for nature lovers and sports enthusiasts, yet still within easy reach of the city:
elementary school 200m away (Montessori 1km and Moser 6km), freeway entrance to Lausanne or Geneva 10 min away, public transport (bus 810 to Nyon) 350m away.
The Signy shopping center with all its facilities is also a 10-minute drive away.
Built in 2007, it features 5 good-sized bedrooms, including a master with lake-view terrace, 3 shower rooms plus a guest toilet, a large 61m2 living roomwith open kitchen, an intimate garden, as well as a fully finished basement with a 38 m2 multi-purpose room, a 15.7 m2 with big window well, a shower room, a laundry room and direct access to 2 underground parking lots.
Every detail has been carefully considered to optimize comfort and living space. Spread over four levels, the villa offers 225 m² of living space and 303 m² of usable space, revealing generous volumes.
DISTRIBUTION:
GROUND FLOOR:
Vaste entrance hall with dressing room
45.8 m2 living/dining room with fireplace and access to garden
15.4 m2 open-plan kitchen with bar area, double fridge
1st FLOOR
Distribution hall
Bedroom 1, 13.9 m2 with custom-made closet and lake view
Bedroom 2, 14.2 m2 with custom-made closet and lake view
Bedroom 3, 14.2 m2 with custom-made closet
Bedroom 4, 14.2 m2 with custom-made closet
Bathroom / shower
2nd floor
Distribution hall with access to 16.3 m2 terrace with lake view
Bedroom 5, 15.9 m2 with bathroom (with access to 13 m2 under-roof storage), access to terrace
Dressing room adjoining master bathroom
2 storerooms of 2.3 m2
BASEMENT
Vaste 38.6 m2 multi-purpose room
Guest room 15.7 m2 with big window well
Shower room/WC
Utility/technical room 15.7 m2
Cellar
Direct access to 2 parking spaces in underground garage
EXTERIOR
Private entrance with 30 m2 garden
66 m2 garden with terrace, access from living/dining room
Vaste townhouse villa with 5 bedrooms (3 with lake view), ideally located in the village of La Rippe, a stone's throw from Nyon.
Its unspoilt, leafy location is ideal for nature lovers and sports enthusiasts, yet still within easy reach of the city:
elementary school 200m away (Montessori 1km and Moser 6km), freeway entrance to Lausanne or Geneva 10 min away, public transport (bus 810 to Nyon) 350m away.
The Signy shopping center with all its facilities is also a 10-minute drive away.
Built in 2007, it features 5 good-sized bedrooms, including a master with lake-view terrace, 3 shower rooms plus a guest toilet, a large 61m2 living roomwith open kitchen, an intimate garden, as well as a fully finished basement with a 38 m2 multi-purpose room, a 15.7 m2 with big window well, a shower room, a laundry room and direct access to 2 underground parking lots.
Every detail has been carefully considered to optimize comfort and living space. Spread over four levels, the villa offers 225 m² of living space and 303 m² of usable space, revealing generous volumes.
DISTRIBUTION:
GROUND FLOOR:
Vaste entrance hall with dressing room
45.8 m2 living/dining room with fireplace and access to garden
15.4 m2 open-plan kitchen with bar area, double fridge
1st FLOOR
Distribution hall
Bedroom 1, 13.9 m2 with custom-made closet and lake view
Bedroom 2, 14.2 m2 with custom-made closet and lake view
Bedroom 3, 14.2 m2 with custom-made closet
Bedroom 4, 14.2 m2 with custom-made closet
Bathroom / shower
2nd floor
Distribution hall with access to 16.3 m2 terrace with lake view
Bedroom 5, 15.9 m2 with bathroom (with access to 13 m2 under-roof storage), access to terrace
Dressing room adjoining master bathroom
2 storerooms of 2.3 m2
BASEMENT
Vaste 38.6 m2 multi-purpose room
Guest room 15.7 m2 with big window well
Shower room/WC
Utility/technical room 15.7 m2
Cellar
Direct access to 2 parking spaces in underground garage
EXTERIOR
Private entrance with 30 m2 garden
66 m2 garden with terrace, access from living/dining room



















