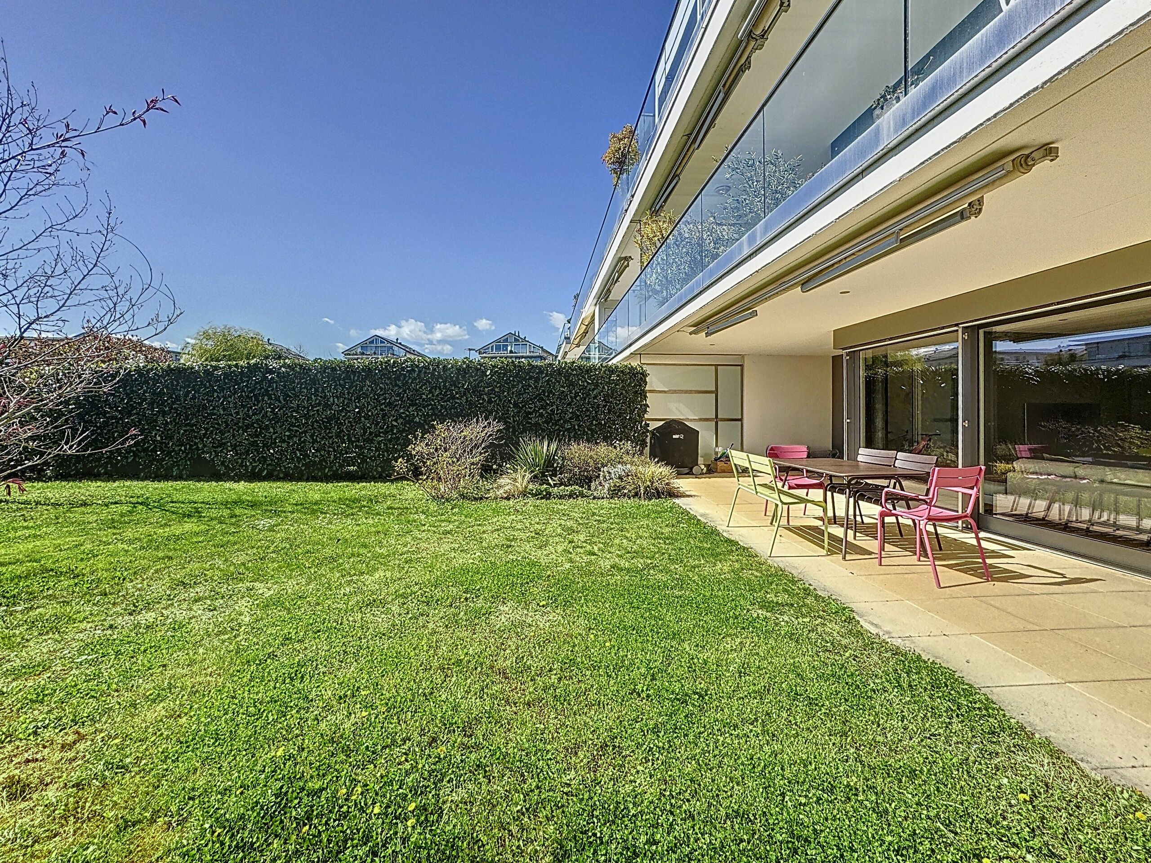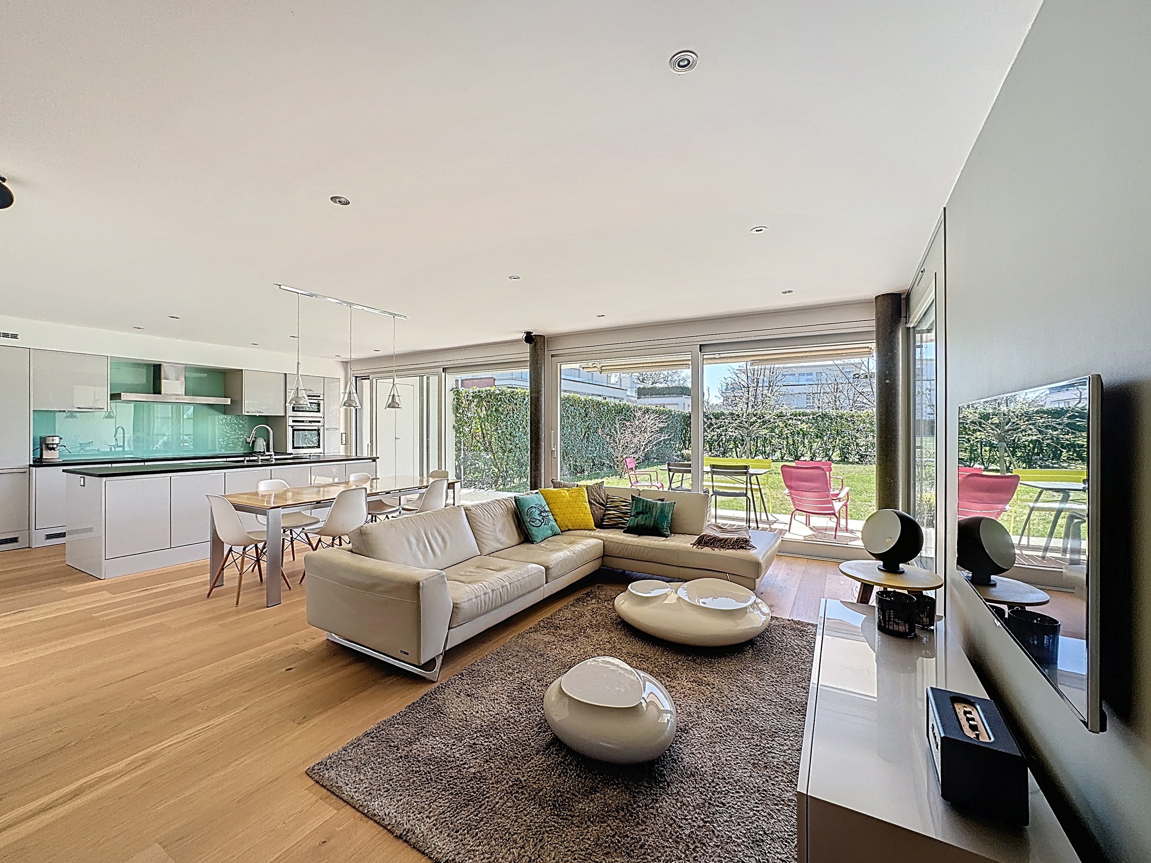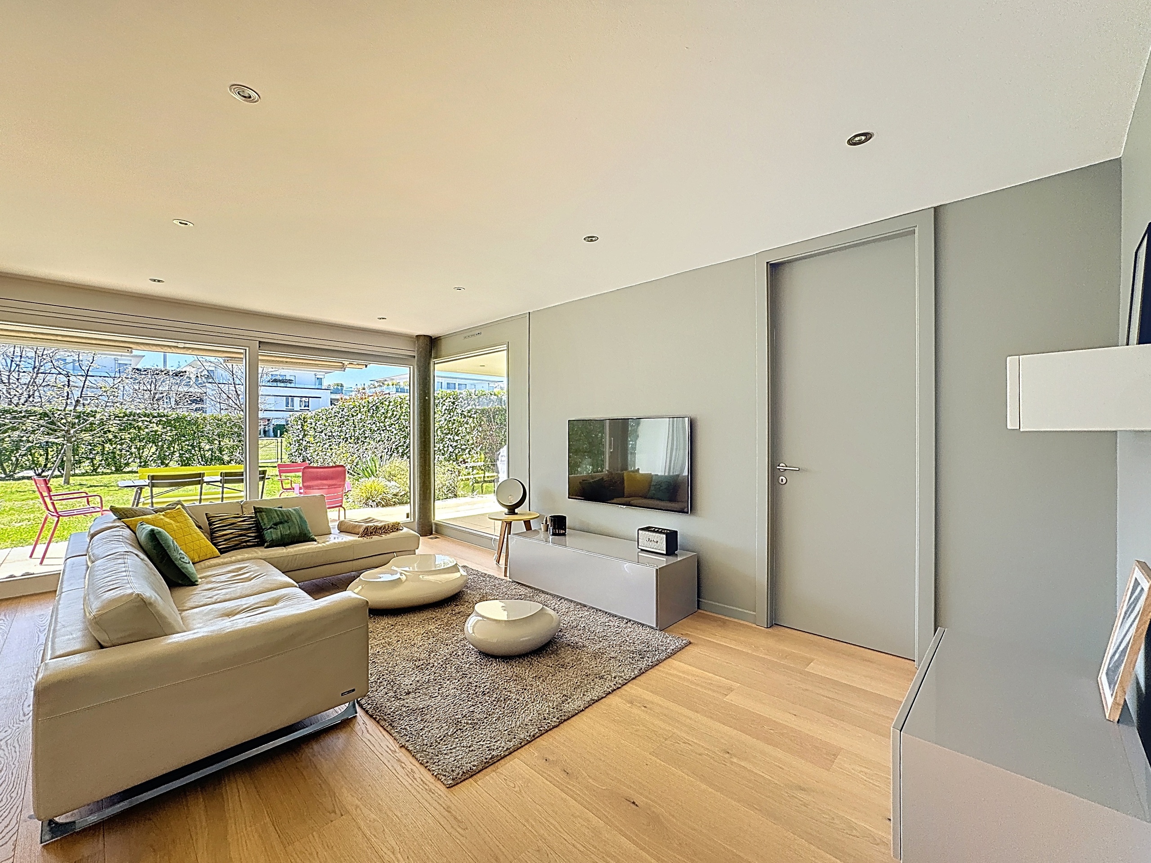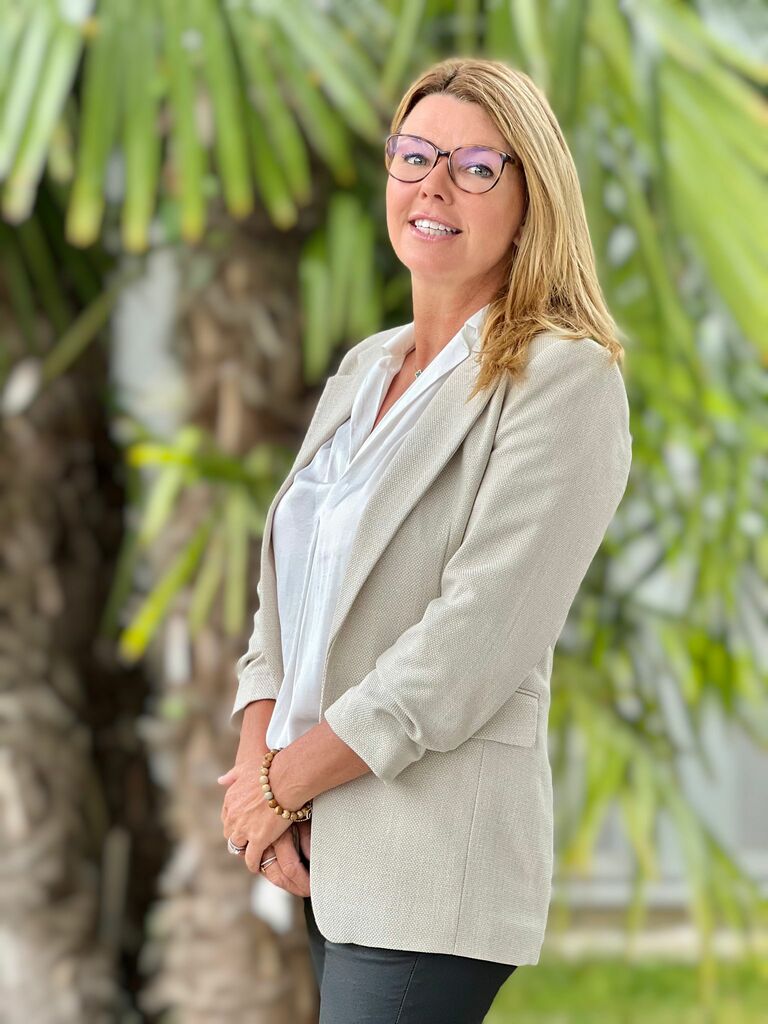Description
Privileged location close to the village of Coppet and its train station, for this bright 132 m2 4-.5-room, through-plan apartment with 3 bedrooms and garden facing south-west, close to schools and not far from the beautiful Rocailles beach.
The finishes are of very high quality, and the entire apartment and its exteriors have been meticulously maintainedsince its construction in 2007. High-quality oak parquet flooringhas recently been installed, and the paintwork has been redone.
Electric blinds or sliding shutters for all apartment windows, building entrance secured day and night with videophone.
Small two-storey building with elevator and underground parking; in a well-managed luxury condominium.
Distribution:
Vaste entrance hall with cupboard/wardrobe,
Very bright 35 m2 living room opening onto bay windows and access to covered terrace and south-west garden (access to communal play area via small gate),
Superbly equipped 13 m2 luxury kitchen with steam oven and island.
Master bedroom totalling 27 m2 with dressing room and en suite shower room
2nd bedroom 14 m2 with 6m2 terrace on the north-east side
Bathroom 9 m2 (bathtub, WC, washer/dryer built in a custom made cabinet),
3rd bedroom 12 m2 with garden access
Exterior:
South-west-facing garden of approx. 150 m2 with partly-covered terrace of 35 m2
North-east-facing garden of approx. 35 m2 with 6 m2 terrace
Automatic watering system
Two basement lockers (included) with automatic door large private wine locker, private cellar 8.4 m2
Underfloor oil heating, renovation fund: CHF 209'767.- / Monthly PPE charges: CHF 534.-
The finishes are of very high quality, and the entire apartment and its exteriors have been meticulously maintainedsince its construction in 2007. High-quality oak parquet flooringhas recently been installed, and the paintwork has been redone.
Electric blinds or sliding shutters for all apartment windows, building entrance secured day and night with videophone.
Small two-storey building with elevator and underground parking; in a well-managed luxury condominium.
Distribution:
Vaste entrance hall with cupboard/wardrobe,
Very bright 35 m2 living room opening onto bay windows and access to covered terrace and south-west garden (access to communal play area via small gate),
Superbly equipped 13 m2 luxury kitchen with steam oven and island.
Master bedroom totalling 27 m2 with dressing room and en suite shower room
2nd bedroom 14 m2 with 6m2 terrace on the north-east side
Bathroom 9 m2 (bathtub, WC, washer/dryer built in a custom made cabinet),
3rd bedroom 12 m2 with garden access
Exterior:
South-west-facing garden of approx. 150 m2 with partly-covered terrace of 35 m2
North-east-facing garden of approx. 35 m2 with 6 m2 terrace
Automatic watering system
Two basement lockers (included) with automatic door large private wine locker, private cellar 8.4 m2
Underfloor oil heating, renovation fund: CHF 209'767.- / Monthly PPE charges: CHF 534.-
Situation
The Les Perrières neighborhood, just 800 meters from the charming village of Coppet, also has the immense advantage of being a 10-minute walk from the train station, making it possible to reach the center of Geneva in just 10 minutes by train, every quarter of an hour. A large private park nearby is also available to co-owners, to the delight of families

















